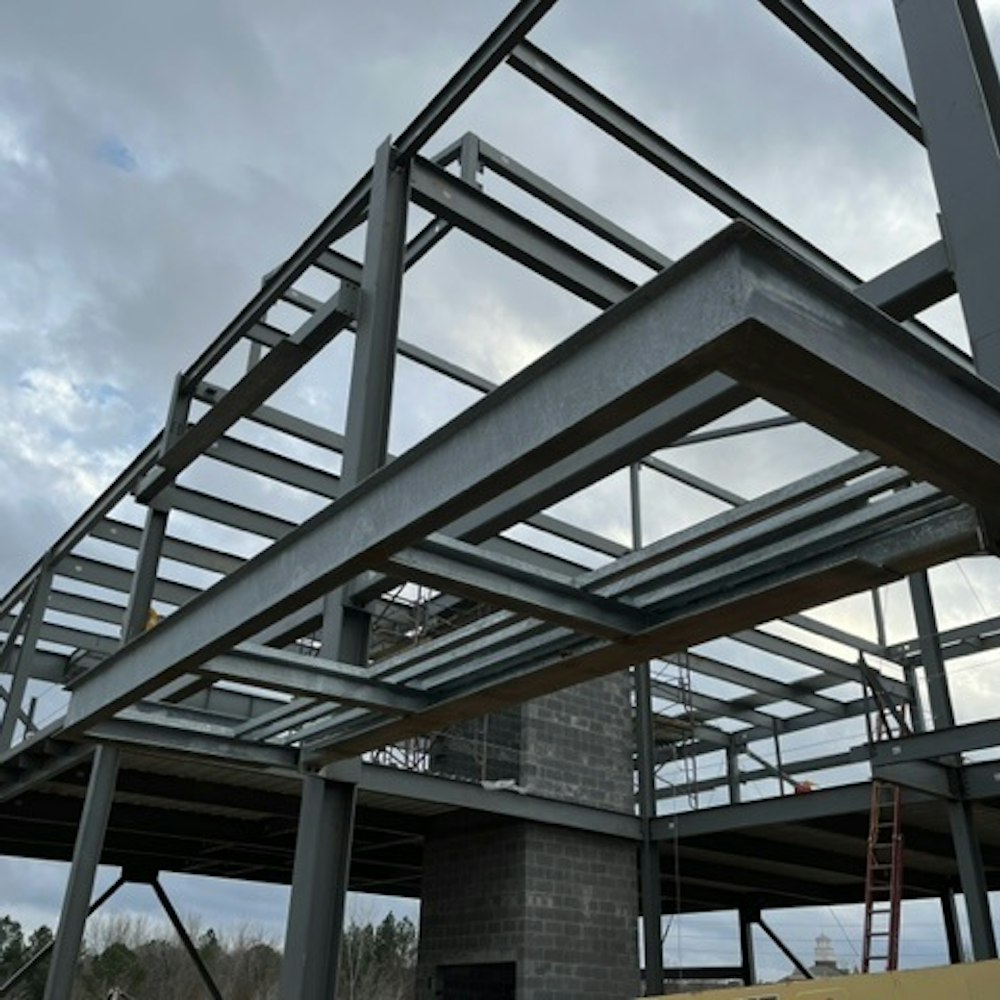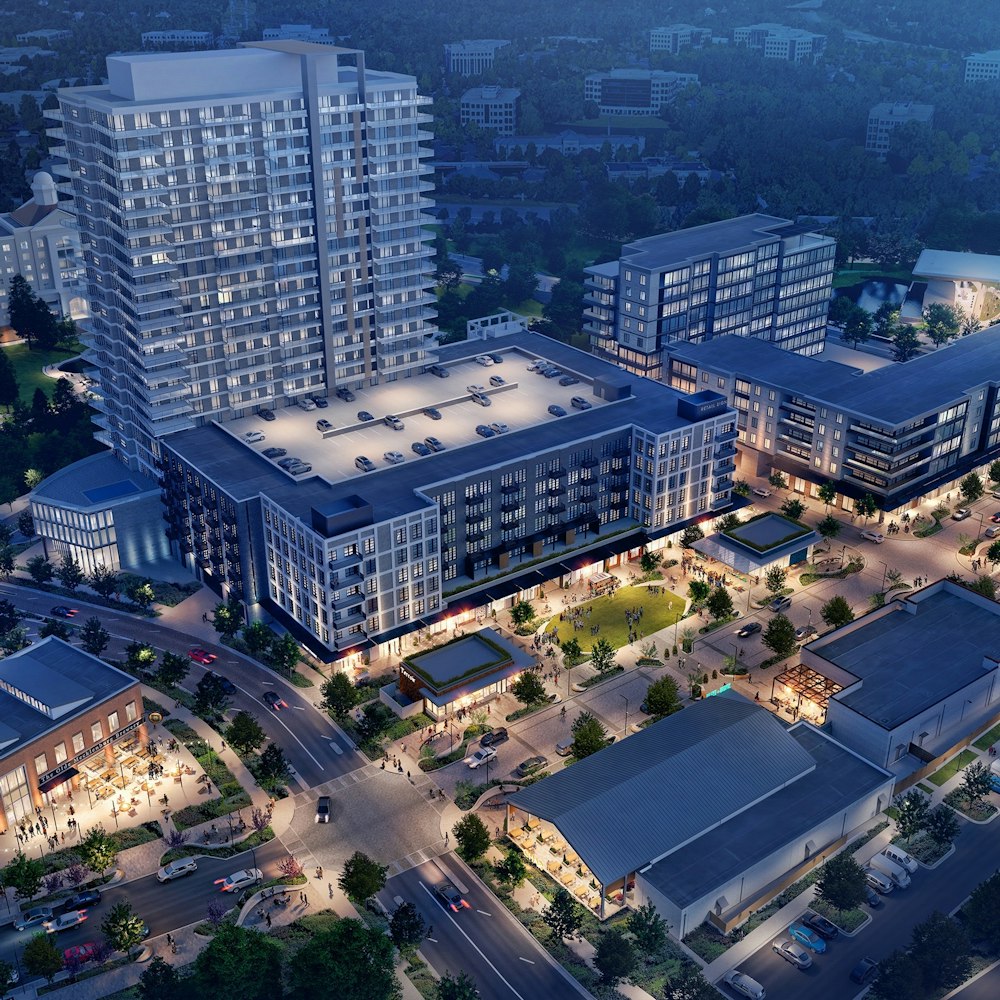
Office Leasing
View All Available Spaces at Ballantyne®
Be a part of this internationally recognized, 535-acre campus featuring 4.5 million square feet of high-performance office space in Charlotte, North Carolina.
Properties
Sort By
Show Map:
Ballantyne® Features
Explore the Ballantyne® Campus

Development
Check out the development team's latest projects.
Explore

Ballantyne Reimagined
Ballantyne Reimagined
A visionary community reimagined for the future.
Explore

